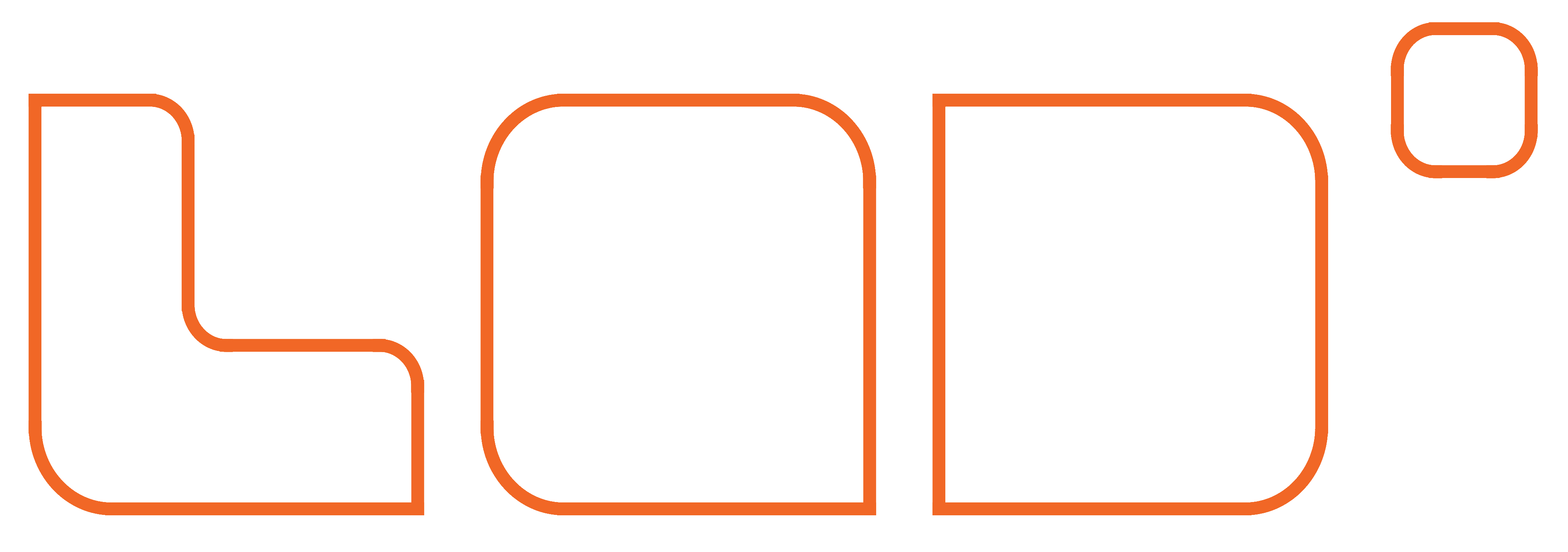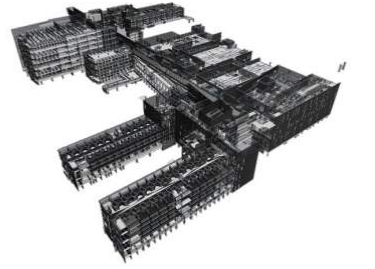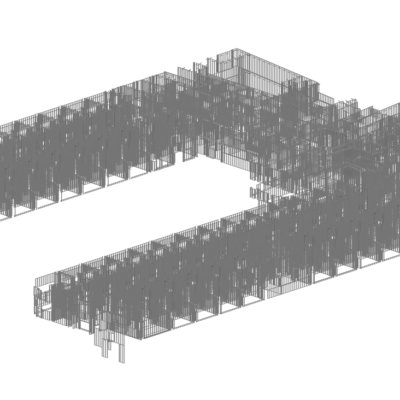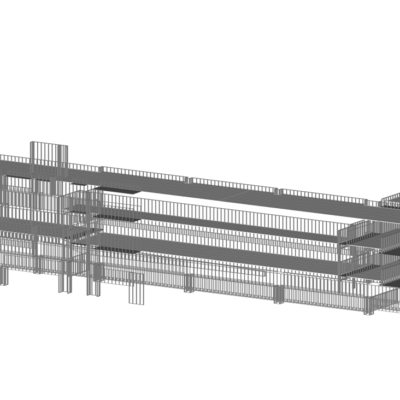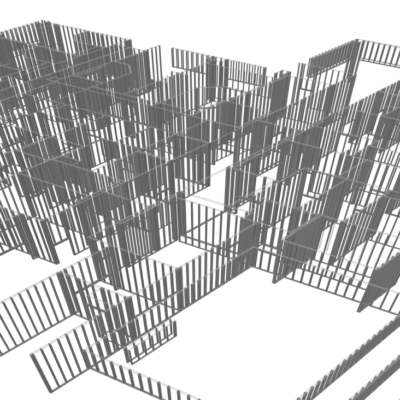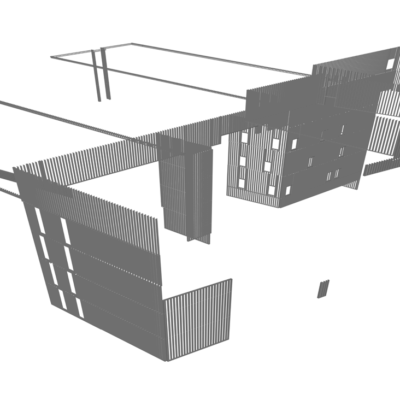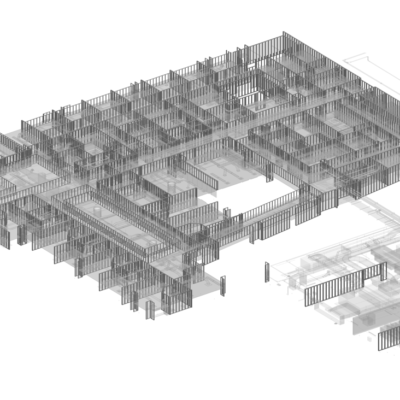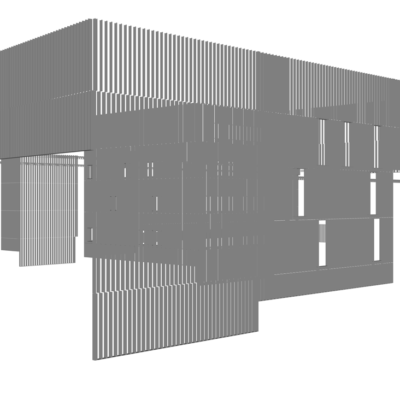Hospital Campus
CLIENT: CAS, USA
AREA: 13,59,140.0 Sq. Ft
LOCATION: LA, USA
PROJECT TEAM : TRINADH
LOD: 350
STATUS : COMPLETED
BIM CHALLENGE :
1) Coordinated and modelled wall framing models for 7 different department buildings.
2) Whole project was awarded because of the precision and expertise level of modelling in one block of the project.
3) Developed automation tool to reduce time in developing templates for each panel from 3 hours to 15 mins., drastically changing the turn around and project closing time.
