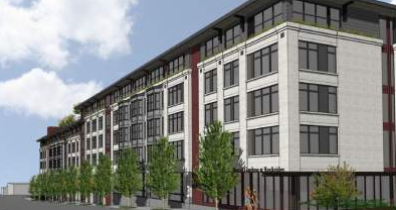MGR-Senior Living Residential
CLIENT: MGR, USA
AREA: 3,53,114.0 Sq. Ft
LOCATION: Oakland, CA, USA
PROJECT TEAM : VINOD, TRINADH, RUDRAPRASAD
LOD: 400
STATUS : COMPLETED
BIM CHALLENGE :
1) Coordinated and modelled all wall and floor framing model from scratch which includes structural and non-structural elements.
2) Created Custom Panel framing drawings for walls and floors for field to refer and construct. Drawings concentrated to differentiate structural to non-structural elements, wall and floor finishes, location of each panel in overall building and location of each metal stud with quantities.
3) Coordinated with site manager with virtual meetings and helped arrive at sequencing for project construction and management.








